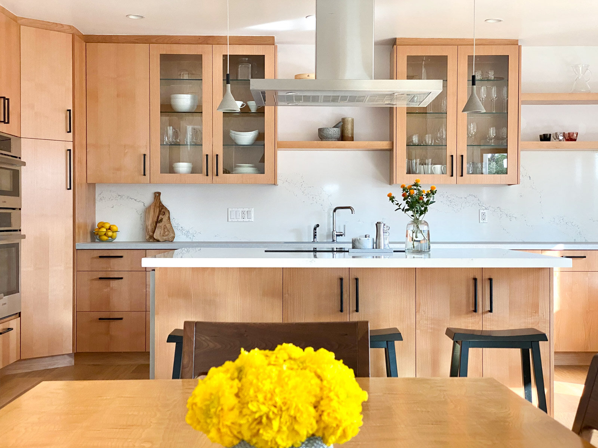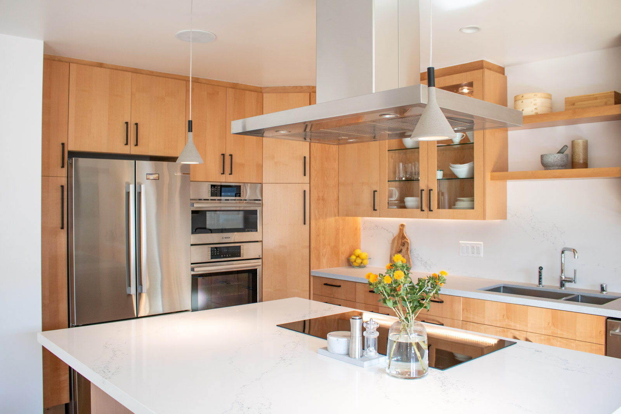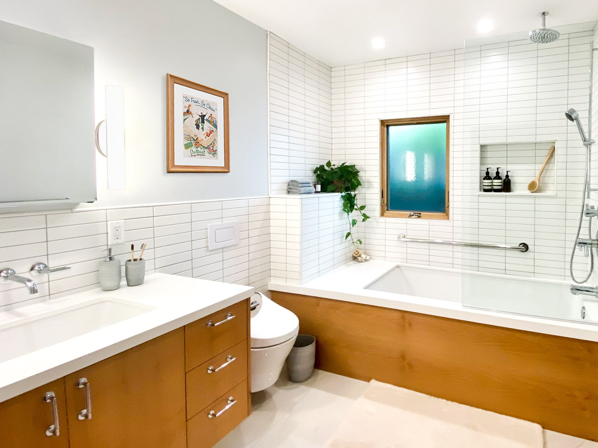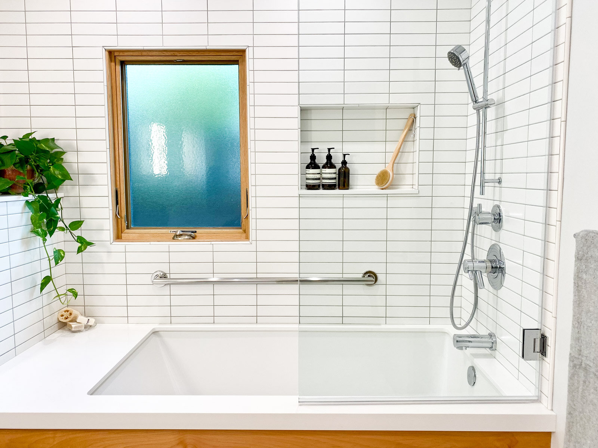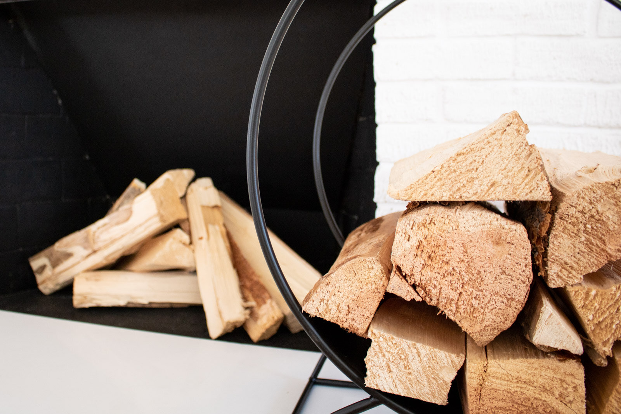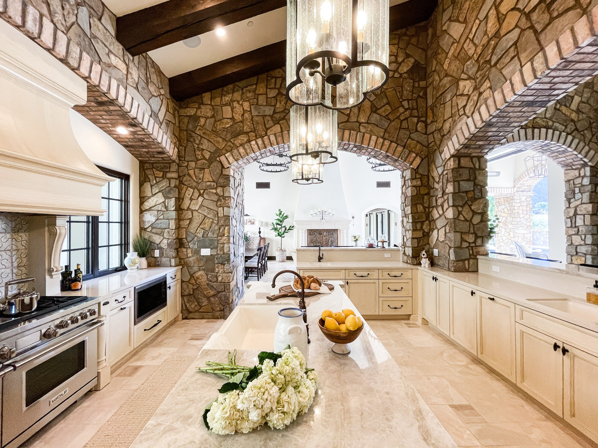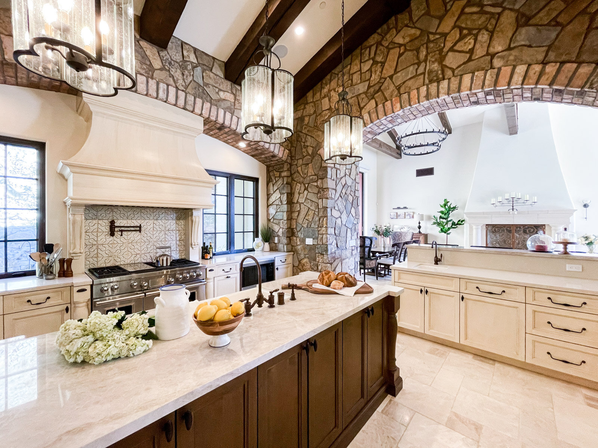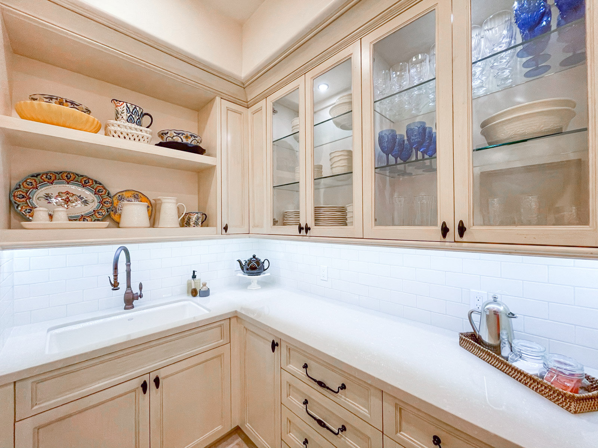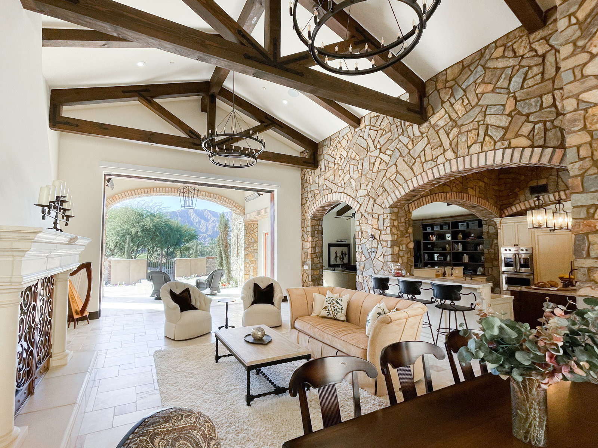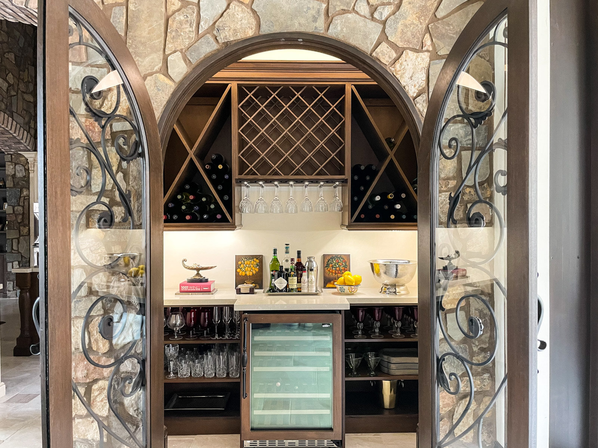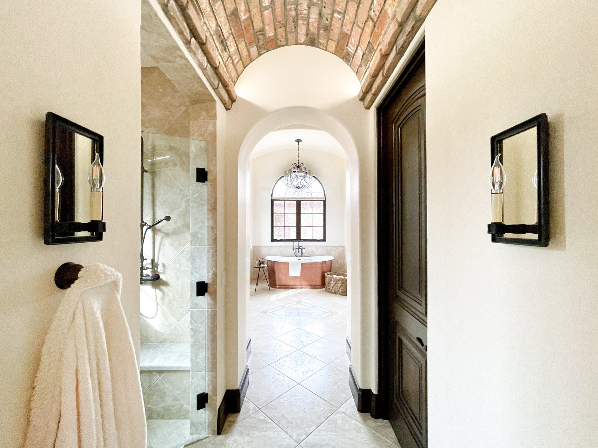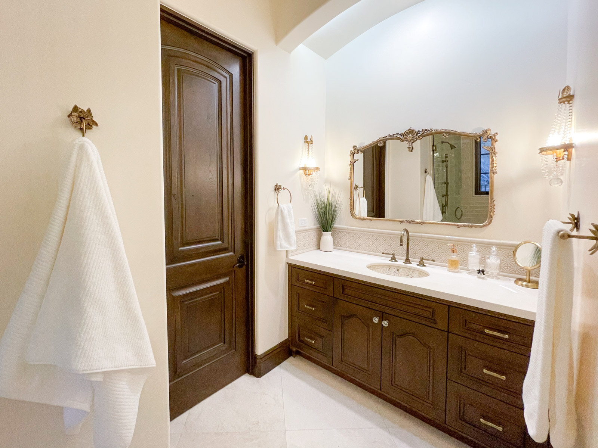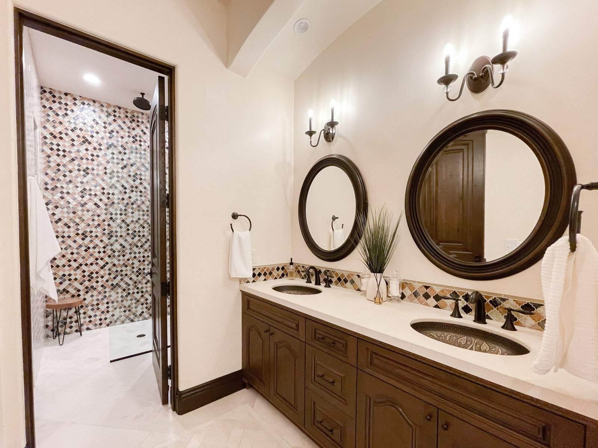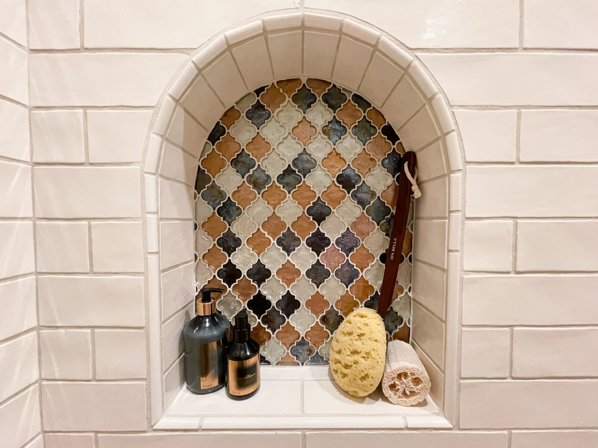interiors for residential projects
Venice Beach Craftsman
Description:
This 1914 Craftsman bungalow in Venice Beach, California received a full makeover. It was important to the homeowner to keep the character and aesthetic on the exterior of the original house and introduce a modern interior along with updated smart home technologies. The interior layout was opened up to bring in more light. Warm wood stone finishes and crisp accents were introduced to the kitchen and dining areas. The bathrooms received a minimalist stacked tile accompanied by polished chrome fixturing.
Details:
Building Type: Single-Family Residential
Size: 1,781 sq.ft.
Location: Venice Beach, CA
Project Team: AVR Interior Design (Interior Design), Ballentine Architects Studio (Architect), Pacific West Construction (Builder)

